When I was planning the remodel for my 1938 bungalow, I knew I would spend the largest portion of my budget, time and energy on the kitchen design. I was so excited to create the kitchen of my dreams, but in the back of my mind I knew I needed to make smart choices that would ensure a good return if I ever decided to sell my house. If you’re preparing to sell your house, a full kitchen remodel probably won’t make sense for you, but there are a few key things that you should focus on in your kitchen to make sure it shines for buyers. Below is a list of things you should focus on:
- CLEAN: I can’t emphasize this enough. Giving your kitchen a good scrub is the single best thing you can do to make it look it’s best for buyers. Wipe down counters, clear countertop clutter, degrease cabinets, clean the inside and outside of appliances, etc.
- Update Lighting: Updating your lighting is a cost-effective way to make your kitchen appear updated. Make sure all of your light bulbs are working.
- Update hardware: Like lighting, updating your hardware, including knobs and pulls, will make your home feel updated. I like to think of hardware and lighting as the “jewelry” for a space. Similar to the way jewelry can make an outfit “pop”, updated lighting and hardware can make a kitchen shine.
- Burn a candle: Not only do they smell good, but they give a kitchen a sense of warmth that buyers love.
- Make Baked Goods Available: Cookies, cake, pie, displayed on a counter can make a space feel more inviting.
I’m so excited to share the pictures of my dream kitchen. Unfortunately, I lost all of the before photos of my home when my phone crashed last year. Before, the kitchen ceiling had been lowered a foot, there was a wall separating the kitchen and dining area, and there was no island. I hope you enjoy the tour!
*Disclaimer: I am not a designer nor am I pretending to be. I am a former marketing and communications professional turned real estate agent that loves home design. I’m simply sharing my own experiences. Everything in the photos below was designed by me and brought to life by talented craftsmen.
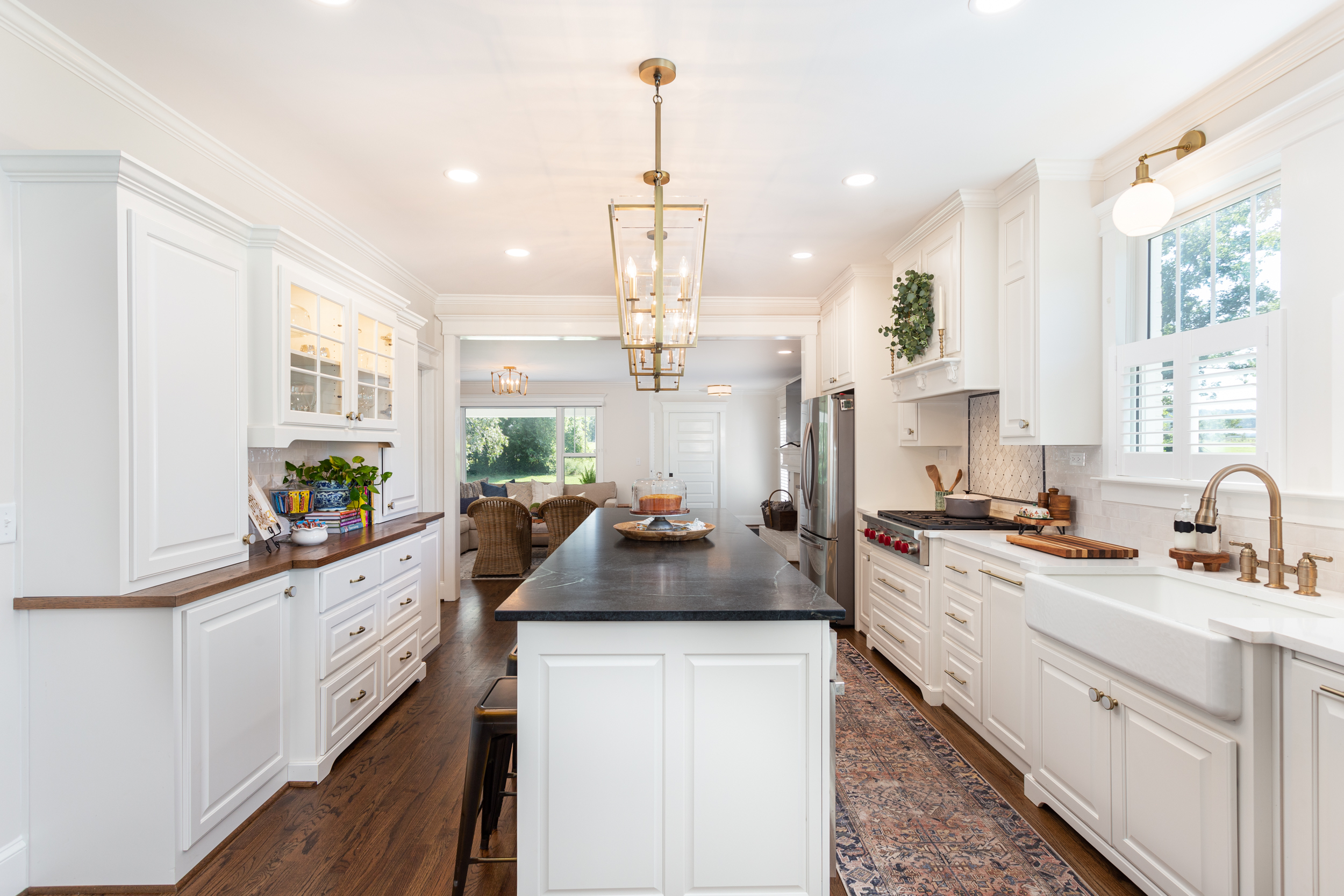
A 10 ft island gives a dramatic effect plus provides lots of seating and work space. The chandeliers over the island are my favorite lights in the house – love them! I used a mix of “high” and “low” end light fixtures throughout my home. The chandeliers in the kitchen are higher end, but the lights over the sink are from Amazon. I would also point out that I used three different counter tops in the kitchen. The soap stone on the island and the stained wood top on the built-in hutch provide much needed warmth to the all white kitchen.

I almost settled for a sink that I didn’t love. In our small town the showrooms are limited. Thankfully, at the last minute, I made a quick trip to Birmingham and found the perfect sink at a huge showroom that had hundreds of options on display. I’m so glad I didn’t settle on this particular feature. To the left of the sink is a pull-out trashcan. To the right is a panel-front dishwasher. We’ve lived in our home well over a year and I just had the panel installed on the dishwasher a few weeks ago. It was worth the wait.
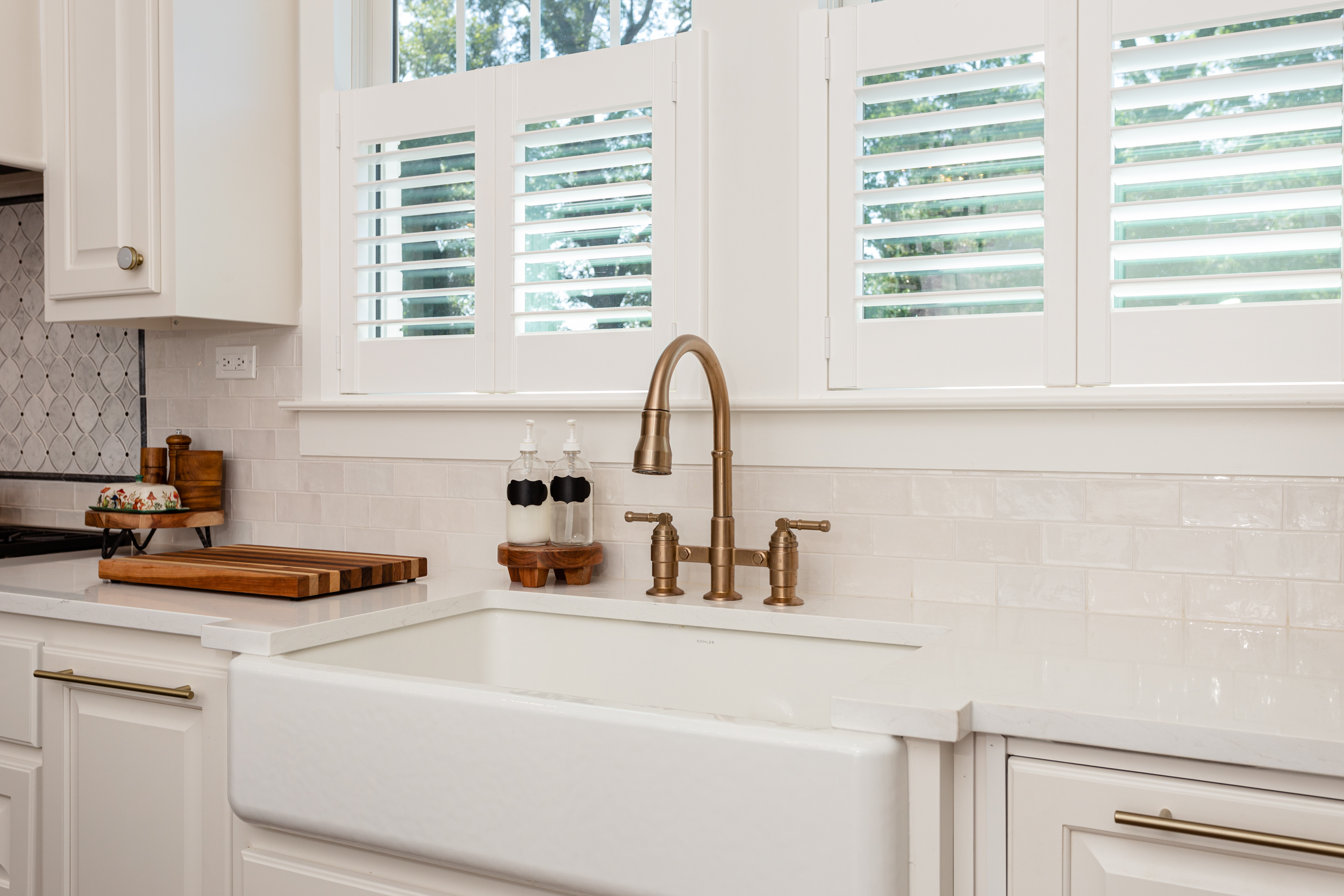
Here’s a closer look at the faucet. I chose all of my plumbing fixtures from a catalog – I’m happy with my selections but I highly recommend making a trip to a large showroom to select fixtures in-person.
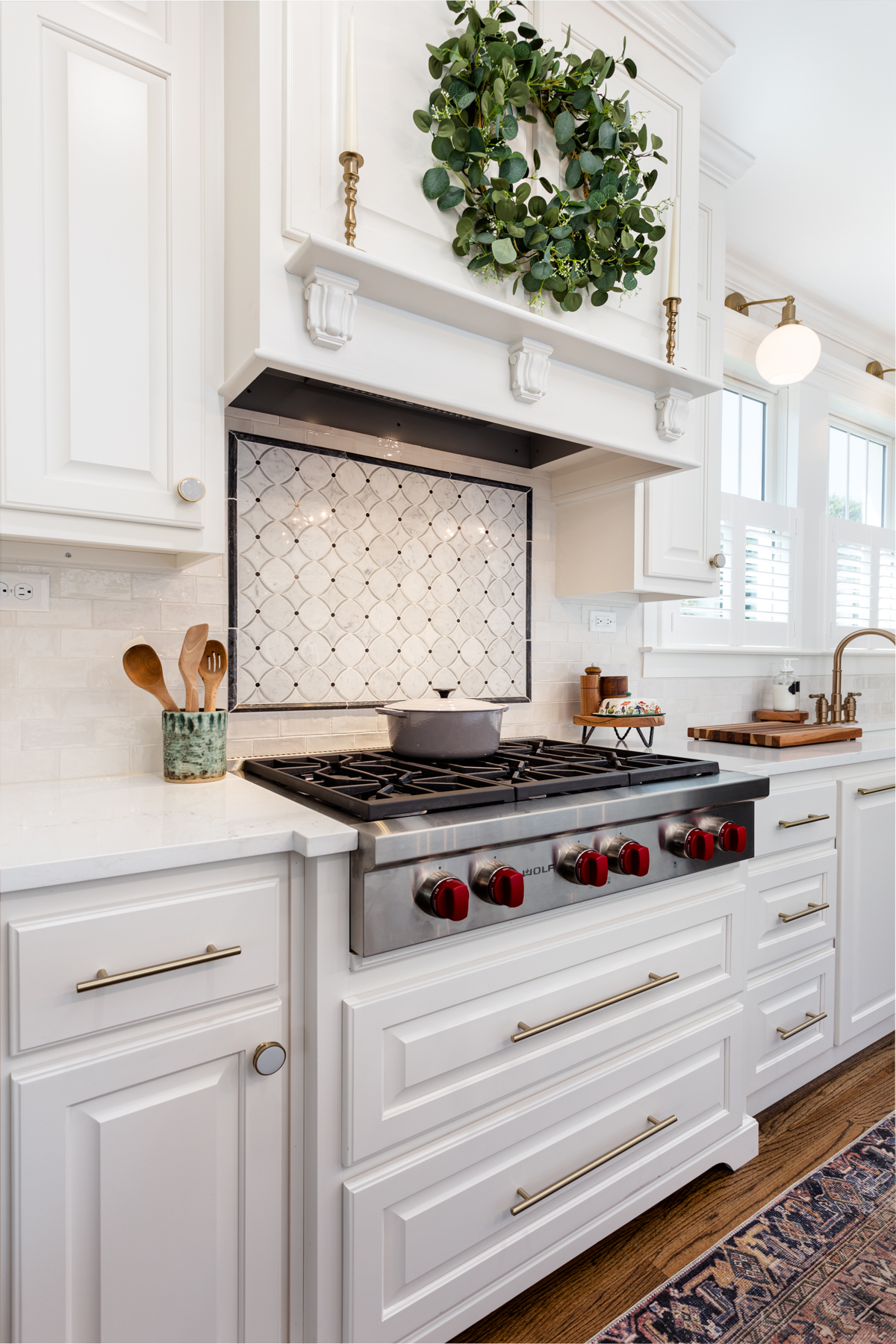
This might be my favorite view in the whole kitchen. I adore the mantel hood and have so much fun decorating it for holidays. The drawers underneath the cooktop are so much more functional to standard cabinets. The Wolf range was a total splurge but I have no regrets! Above the range is a black and white marble inlay. A timeless detail that will never go out of style.
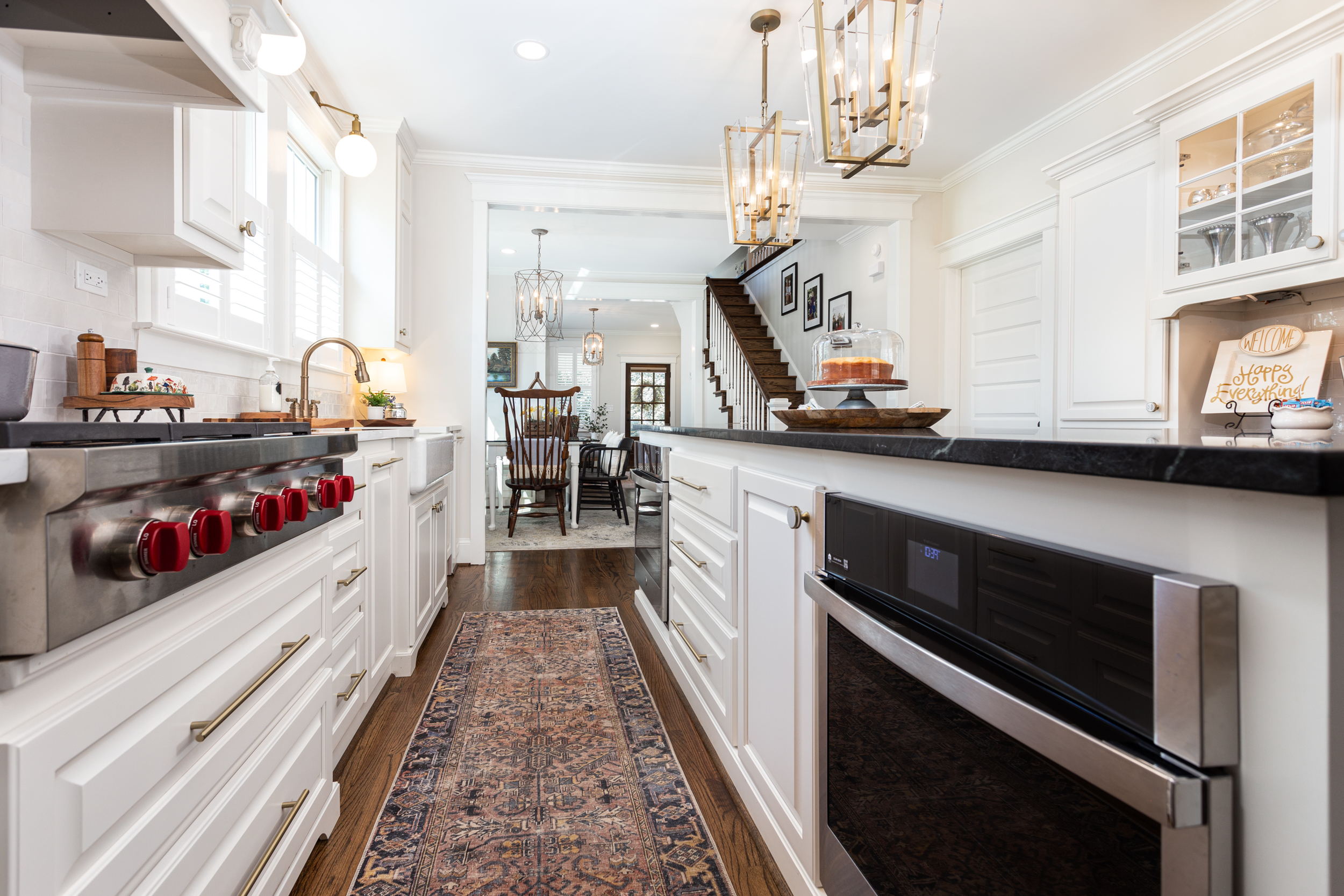
Opening up the walls in the house eliminated wall space for built-in ovens. I got creative and placed them in the island.
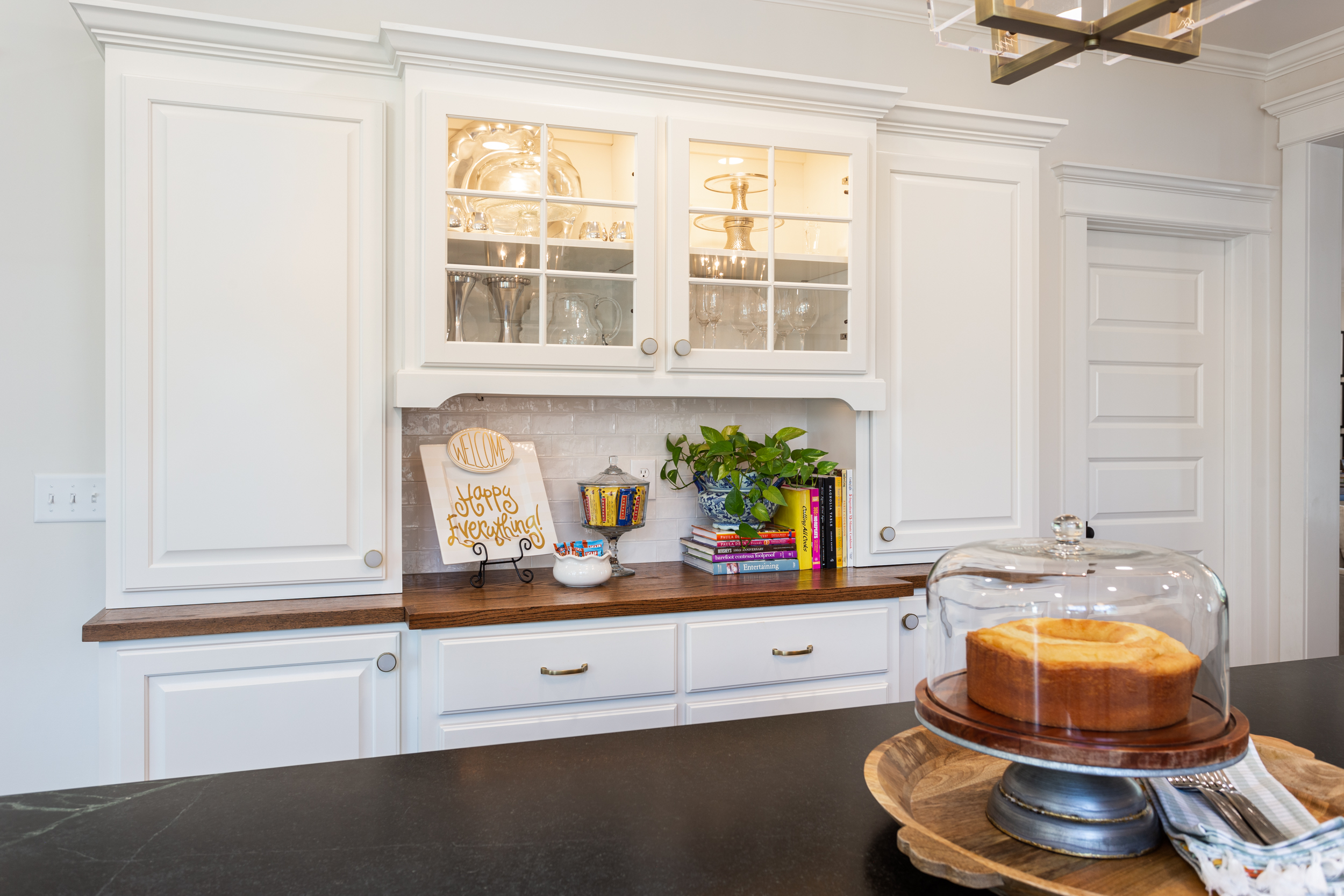
The built-in hutch provides tons of storage and is a fun place to decorate. This is also the only space I had to place a china cabinet so the hutch does double-duty. I use it for food storage on top, small appliance sand large containers on bottom. There are six drawers in the middle that hold mostly party supplies and holiday decorations. The door to the right is for the Butler’s Pantry – can’t wait to show that space! It’s my favorite little room in the whole house.

One final view from the opposite direction.
What do you like to see when you tour kitchens? Are you thinking about buying or selling? If so, I would be happy to help guide you in making simple changes and updates that will make your home “shine” on the market.
Colors & Sources:
Cabinets: Swiss Coffee by Benjamin Moore
Walls: China White by Benjamin Moore
Floors: Dark Walnut
Cabinets by Ronald McCulley, Anniston AL
Countertops by Dee Borders, Anniston AL
Floors by Justin Ball, Heflin AL
Hardware: Lotts Cabinets, Anniston AL
Lighting: Gabby Interiors and Amazon
Plumbing Fixtures: Delta
Appliances: All South Appliance and Lowe’s
Tile: Crossville Studios, Birmingham AL


 Facebook
Facebook
 X
X
 Pinterest
Pinterest
 Copy Link
Copy Link


